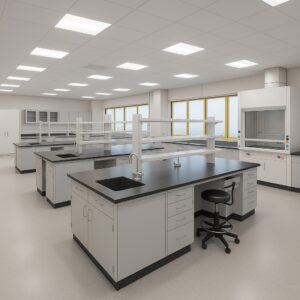Technology
Laboratory Design & Build – The Ultimate Guide

Commercial laboratories are big business, the pharmaceutical industry is thriving and new labs are being built all over Singapore, while foreign investment is increasing, as foreign countries move into the Southeast Asian marketplace. If you are planning to construct a commercial science lab, you have come to the right place, as we offer a comprehensive guide.
Types of lab designs & layouts
There are numerous design templates for scientific labs, which include:
- Open plan – Ideal for collaboration, shared benches and special areas for cross-discipline research.
- Modular layouts – Reconfigurable lab furniture enables evolution during research; ideal for new projects.
- Zoning – When you have several key processes, set up each section for maximum productivity.
- Parallel layouts – When you want to run two identical processes, this is ideal.
- Cellular layouts – When teams need their privacy to work on separate projects.
Of course, the design team is happy to work within your specifications; if you have special processes and are planning to expand, the initial design can take that into consideration.
Key elements for good lab design
The key elements for good medical lab interior design include the following:
- Space planning
- Lighting
- Furniture
- Colour schemes
- Technology integration
All elements can be integrated to provide a working environment that encourages productivity. We recommend getting in touch with a specialist company that designs and builds labs, as they have the resources and know-how to design and build the ideal lab. You will need to set up a cloud network to manage all your digital data.
Aspects to consider with lab design and build
There are a few key aspects to take into account when designing a science lab, including:
- Needs of employees
- Nature of the work
- Brand identity
- Create a functional layout
- Choose suitable furniture and equipment
- Ensure good lighting and ventilation
There should be a level of flexibility to cater for future changes. Science is constantly in a state of change and ideally, you want a lab design that facilitates change.
The process
From the initial meeting to final completion, the process involves the following:
- Informal Zoom meeting to discuss the project
- Data gathering – The design team gathers the data they need.
- First floor plan proposal – Ballpark quotation
- Technical meeting – 3D projection of finished design
- Final client meeting – Signed off approval
- The build – Following the agreed timeline.
- Handover – The lab is handed over to the client
Of course, this is a specialised field and the design company handles all the technical aspects and building regulations. Safety is always a priority; fire regulations etc.
Hands-on experience
When commissioning a lab design company, you want an outfit with a track record, one with the resources to handle the project on time and to budget. You would ideally be dealing with a single person, your project manager, whose job it is to liaise with you and all the contractors.
The Singapore government encourages foreign investment and if you are planning to set up a lab in Singapore, there is much to arrange.















